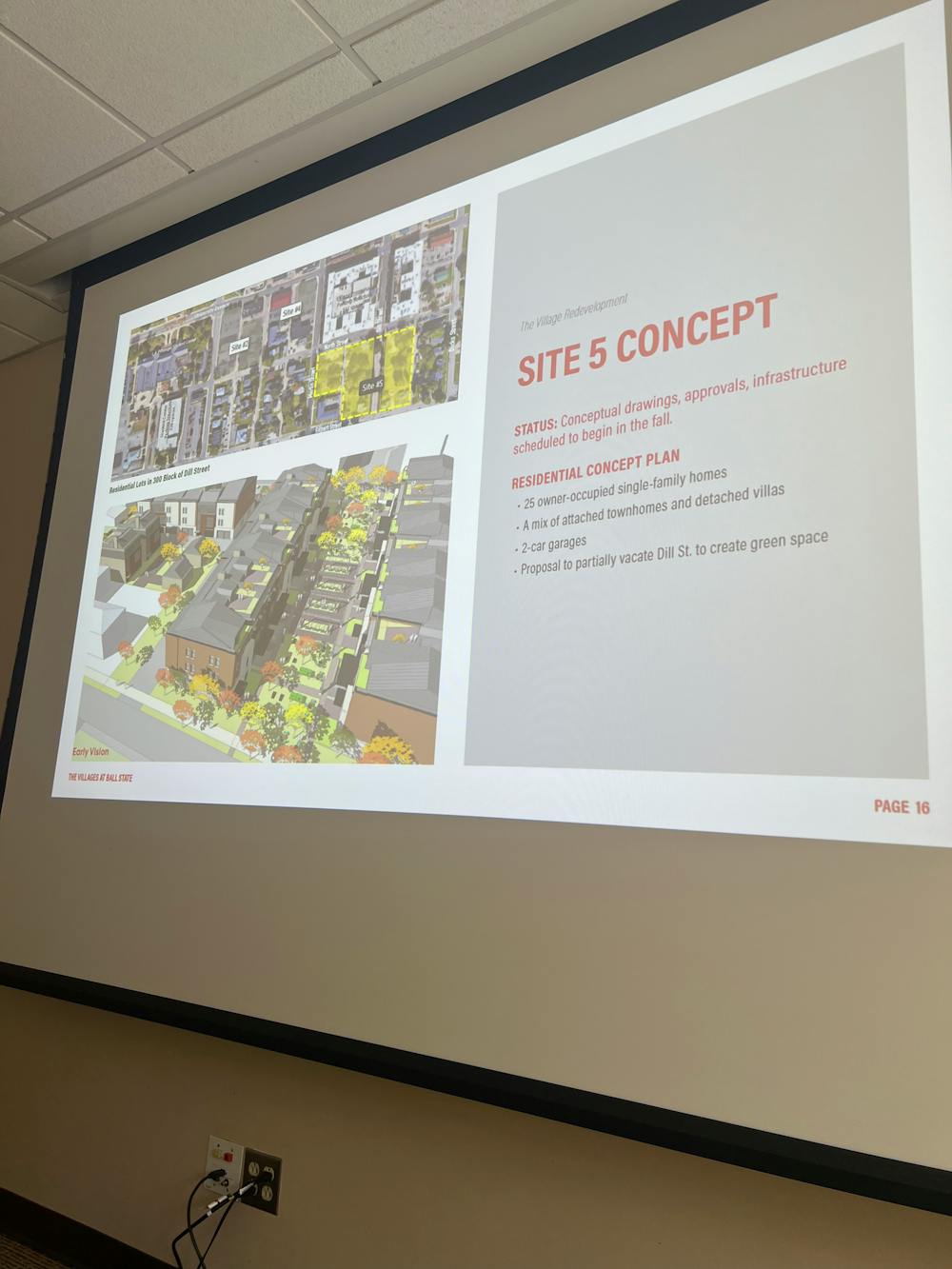Community members met at the L.A. Pittenger Student Center Thursday evening to discuss updates on the progress of the Village revitalization plan.
In a presentation titled “The Village Redevelopment At Ball State University,” had information and updates for how the Village, which is located at the south-east corner of campus, was shared. The majority of updates came from Fairmount Properties, the development partner for the project.
“What we try to do is identify strategic partnerships with universities and hospitals who are looking for that kind of growth, that kind of transformation on their campus, but don't necessarily have the resources, capital or human to make that happen,” Adam Branscomb, the manager of new projects at Fairmount Properties said. “And that's really the foundation of a good public private partnership.”
Branscomb, in his presentation from Fairmount Properties, shared that the group is prioritizing “an engaging, active space” in the village. This includes multiple restaurants with patio spaces and retail shops.
“A lot of them will have garage doors that open up to kind of create indoor outdoor spaces on nice days, nicely landscaped…trying to create places where people are encouraged to walk or ride a bike or a scooter. Not necessarily hop in the car every time you want to go somewhere. Our projects are all going to be mixed use.” Branscomb said.
Above these retail shops and restaurants would be apartments, offices and occasional extensions of the hotel that will be a part of the revitalization project. The hope is these rentable and leasable spaces will serve not only students but Muncie residents- expanding the connection of Muncie and campus.
Updates about the hotel and the new preforming arts center were also provided.
“This is going to be a Hilton branded hotel, a tapestry hotel, working with a great Indianapolis-based hotelier that is very experienced in this space, thrilled to have them at the table.” Brandscomb said.
Branscomb followed by explaining that while this hotel will use the Hilton name, rewards system and reservation system, it will feel “unique and independent” from the Hilton brand. It will have about 95 rooms.
“You're going to see lots of Ball State red, you're going to see lots of Cardinal imagery and the architecture and design and aesthetic is very much going to be contextual to this area,” Branscomb said.
The performing arts facility is planned to be about 64,000 square feet and will hold two performance centers. There will also be costume shops, scenic shops, support spaces, green rooms and other similar amenities in the space.
On the ground floor there will be a “thematic restaurant,” Branscomb said.
“The idea here would be to create a dining experience that's inspired by the performing arts. So perhaps there's an open mic night. Perhaps there's an opportunity to even create one of these cool concepts where you might have a piano bar or an opportunity to look at other ways to complement the performances that are happening within the theater,” Branscomb said.
Currently, the plan for parking for these spaces includes the McKinley Ave. Garage with the top floor being dedicated to the hotel. Other campus spaces will be available for free parking based on their current rules and times through parking services.
Additional plans shared include a “center for innovation,” greenspaces, room for food trucks, single family homes, townhome apartments and detached villas.
A homeowners' association for these new housing complexes would be implemented, according to Branscomb.
“While you can’t exclude any renters, by pricepoint, by the rules regarding loud noise, and things like that; you can make it more marketable to certain demographics,” Nora Powell, the city council representative for District Two said.
Branscomb shared that the project is in the construction drawing phase with plans to start on infrastructure this summer.
Mike Frame, a project manager from Trademark Construction, shared that it would take around six to eight months to build the single homes and 10-12 months to build the various attached homes.
While sharing some concerns about parking and accessibility, community members like Deb Wise still voices excitement for the new plans.
“We don’t want to lose the charm. Those of us who have been here a while remember.” Wise said, “[It] Still reminds us of the time going by.”
While some meetings have already taken place, more meetings about updates for the plan will happen quarterly.
Contact editor@ballstatedailynews.com for comments, corrections, and questions.




