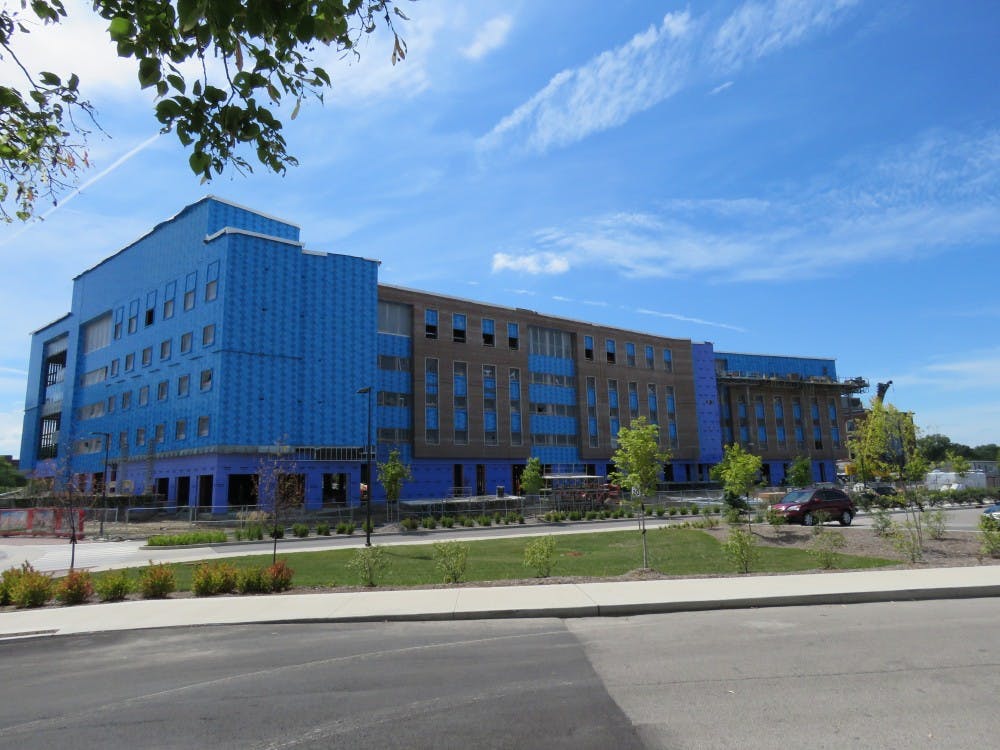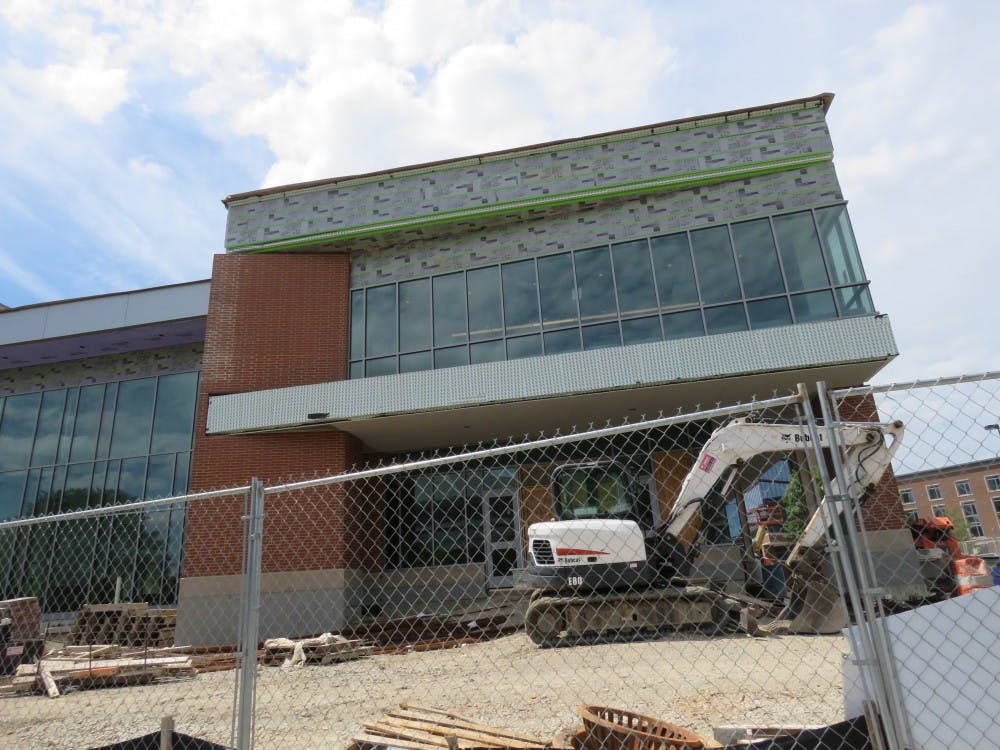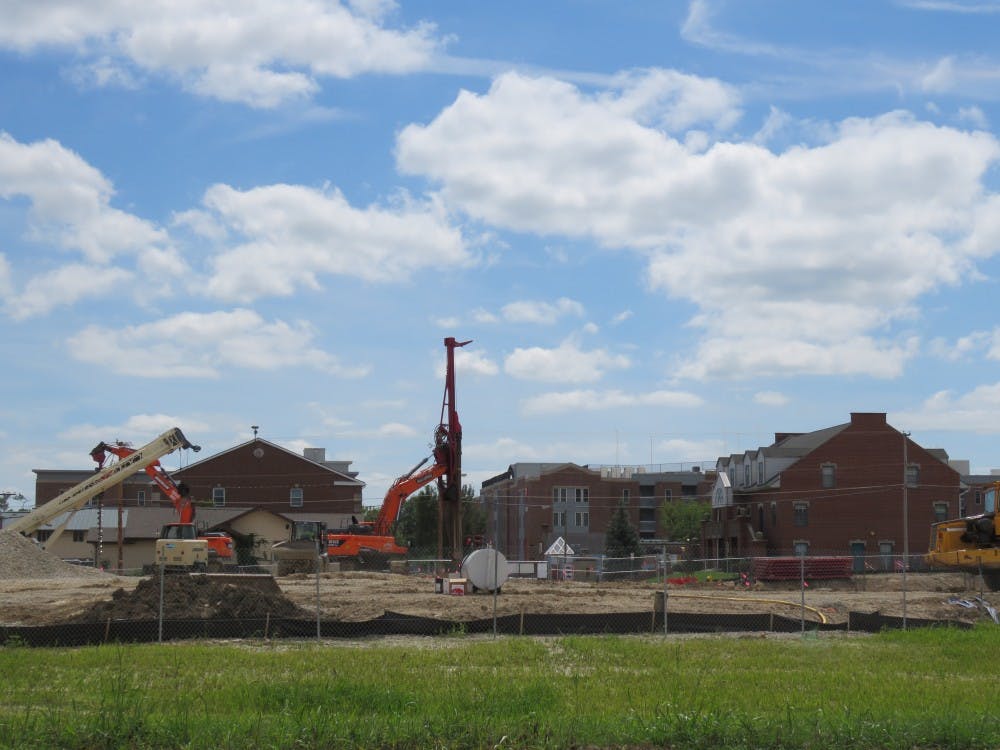Whether you live on campus or attend class once a week, you’ve probably noticed that on each end of McKinley Avenue, there are cranes looming in the air. Cranes and metal fences aren’t always the prettiest sight, but they signal changes and renovations. In Ball State’s case, there’s a lot of both going on.
In 2015, Ball State released its “Master Plan.” This plan revolved around improving the look of campus, the functionality, and the resources it has to offer to current and prospective students. The Master Plan looks ahead 20 years; so what has changed in the past four?
Quite a lot! Long-term projects are in the works and some short-term projects have been completed.
Starting with the North side of campus, the Master Plan sets a goal of creating more housing. This started with renovations to Johnson A being completed in 2015 and renovations to Johnson B being completed in 2017. A third currently-unnamed residence hall is being built and is set to be complete in 2021.

Intended to be finished in the summer of 2020, a new residence hall joins the group of northside dorms. This new residence hall is located directly next to Johnson A and across from the new dining facility.
On the Ball State website, Ball State President Geoffrey Mearns says “the new neighborhood will enhance student life.” To get there, the university has demolished half of the Lafollette Complex and in its place is building a new dining facility. It is set to be completed in 2020.

Demolition of the north side of the Lafollette complex made room for a new dining facility. It will feature outdoor dining along McKinley Avenue. This location is adjacent to the new green space that will replace what is remaining of the Lafollette residence hall.
On the other side of campus sits another construction site. An East Mall/Quad is in the works near The Village, starting with the newly-opened Health Professions Building. Jim Lowe, the Associate Vice President for Facilities Planning and Management, said the total cost for this new Health Professions Building was about $62.5 million.

The new Health Professions Building opened Fall 2020. The building contains the college of Health and provides a clinic for students to gain hands on experience.
To support the growing demand for STEM careers, Ball State is also building a Foundational Sciences Building right next door.
That building will cost an estimated $87.5 million. The new quad will be between the two buildings and across from Sursa Hall and a new parking garage.

Ball State’s plan to develop an East Quad involves building a new Foundational Sciences building. Along with new buildings, Ball State plans to create a quad atmosphere between Health Professions, Foundational Sciences, Sursa Hall, and the new parking garage.




