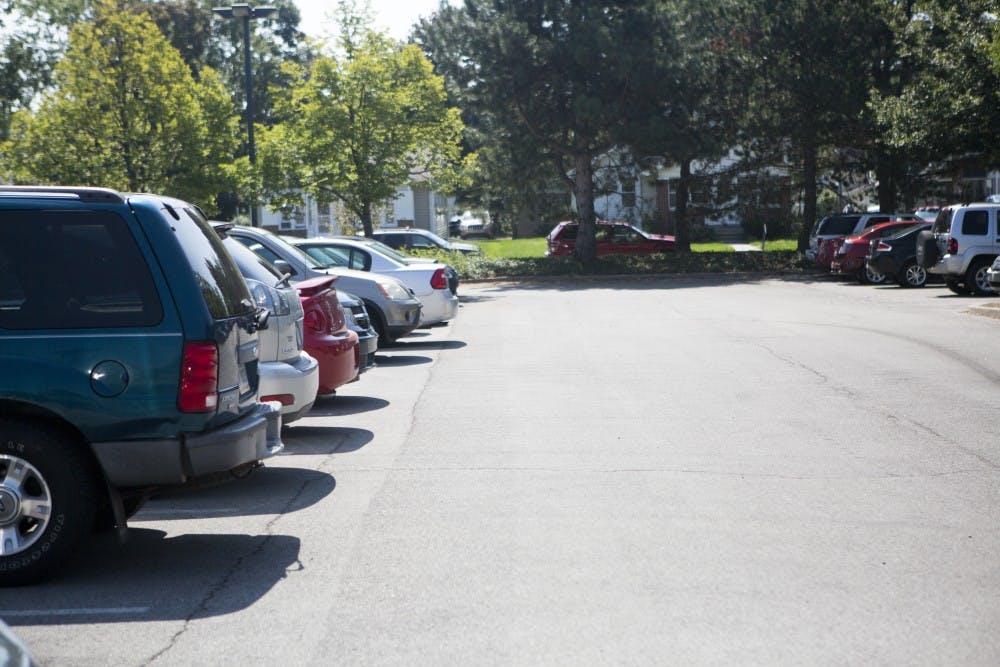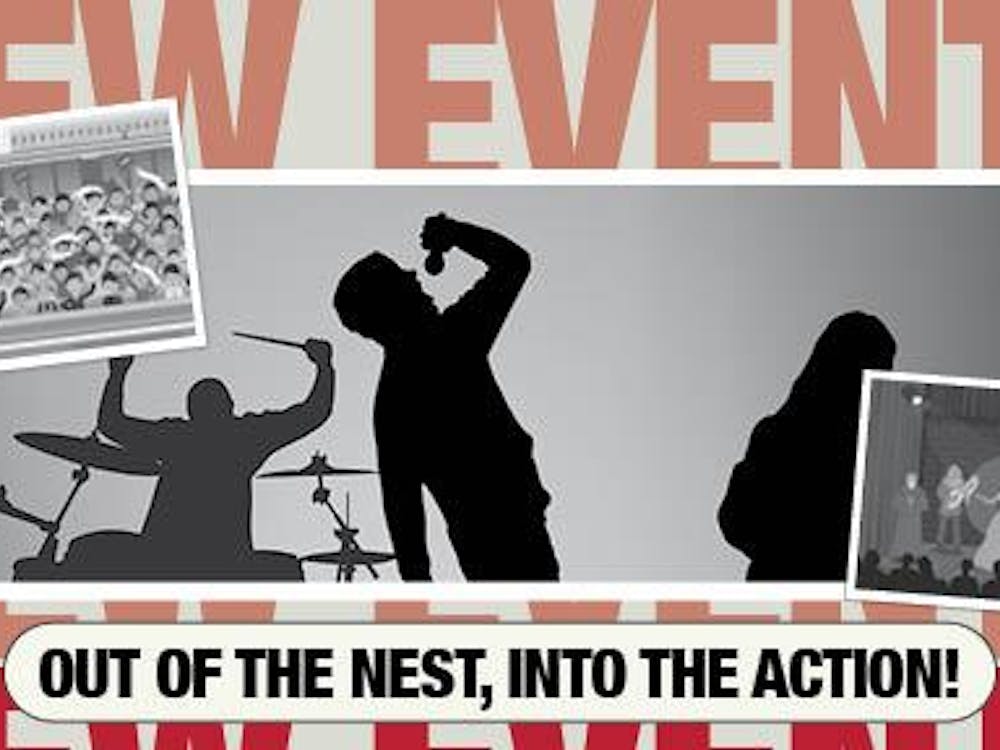While parking lots may seem full, Ball State University plans to add new spaces around campus according to the Campus Master Plan.
When the plan is complete, Ball State should have an additional 250 parking spaces making a total of 9,635 spaces.
While the plan is not yet complete, progress is being made. Jim Lowe, associate vice president for facilities planning and management, said Ball State is working to increase commuter spaces on campus.
“The recent focus has been on addressing the parking spaces available for commuter parking,” Lowe said. “The Campus Master Plan addresses the need to provide parking in new locations when spaces are lost due to changes in the campus landscape or due to projects.”
Lowe said in the past year, 150 new spaces were added along Bethel Avenue and approximately 80 spaces we added along the north and south sides of the Anthony School on Oakwood Avenue.
However, Lowe said the total number of spaces on campus will increase or decrease depending on the construction projects happening on campus.
Here is a quick look at some changes to expect for parking on campus:
LaFollette Complex
The parking lot south of LaFollette Complex will be removed due to the demolition of the complex.
Displaced parking from this change can be accommodated through on-street parking along the service drive or in a new parking structure south of the Arts and Journalism Building.
“The parking lot along the south side of Lafollette Hall will likely remain similar in configuration as it is today after Lafollette Hall is demolished,” Lowe said.
Student Center
Several commuter lots near the L.A. Pittenger Student Center will be removed as new student housing is constructed.
The displaced parking can be accommodated in the Student Center Parking Garage, which is currently not fully utilized.
Architecture Parking Lot
The parking lots next to the Architecture Building will be reduced in size. This will accommodate the new East Mall connection to the Student Recreation and Wellness Center.
Parking can be found in the existing commuter lots next to Worthen Arena.
Emens Parking Garage
The Emens Parking Garage will be removed and later replaced by a garage in the same location.
According to the Campus Master Plan, replacing and redesigning the Emens Parking Garage would allow the opportunity for shared use paths, which would still allow emergency vehicles access to the surrounding area, but would remove traffic from the area.
Contact Liz Rieth with comments at ejrieth@bsu.edu or on Twitter at @liz_rieth.





