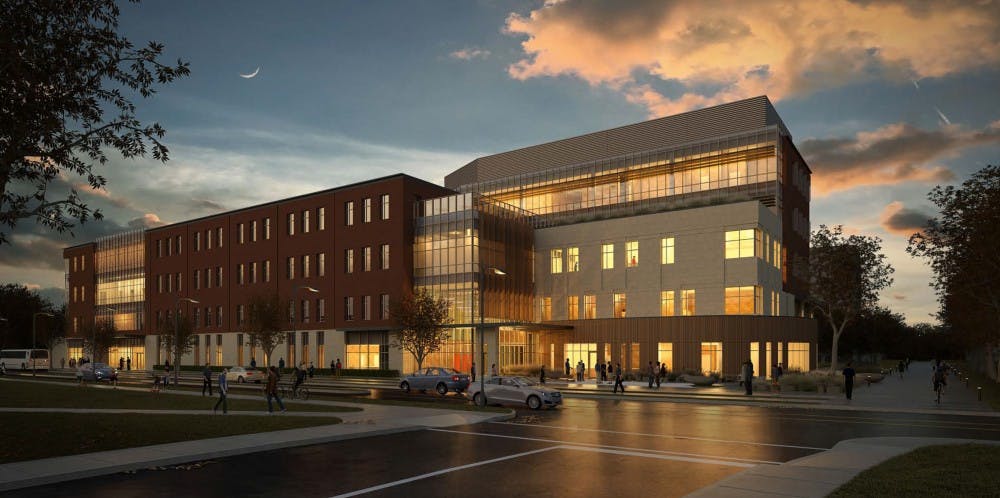Thousands of future students in Ball State's College of Health have big things to look forward to — with the a new health professions building topping the list.
The 167,000-square-foot building will sit on the southeast corner of Riverside Avenue and Martin Street along the upcoming East Mall, the Board of Trustees confirmed Dec. 16. The project is part of a longtime campus master plan that has spanned over the past 10 years, said Interim President Terry King.
The building will cost $62.5 million, paid for by issued bonds recently approved by the Board of Trustees.
The location, which is just east of the Ball Honors house, was selected based off of the size of the lot, ownership of the property, room for parking and the infrastructure of the future building. The development of the East Quad, however, is not part of the construction of the health professions building. At this time, there is no specific guideline for the construction or completion of the building.
Some of the goals for the building include maximizing shared spaces, encouraging healthy lifestyles and a connection to nature and to meet the budget and schedule of the project, a lead architect said. The end goal is to maximize opportunities
"Our students will embrace critical thinking, creative problem solving and lifelong learning. Graduates will become engaged citizens in a diverse world, and be attentive to the health and social justice of a diverse population," said Mitch Whaley, dean of the College of Health. "Premier educational programs, cutting-edge scholarship and clinical professional preparation will emphasize health and well-being across the lifespan."
Several years ago, campus master plan consultants said new health clinics and science labs are critical to the university's future. The consultants said the Cooper Science Building, which was constructed in the 1960s, was "an eyesore" and an "energy hog" that would be difficult to renovate.
The health professions building, however, will be the home of the College of Health and will include a clinic, spaces for classrooms, program spaces and an outdoor quad. Made primarily of brick and limestone, the new structure will also have two entrances with a two-story atrium at the northwest entrance facing Riverside Avenue.
"Discovery occurs across the health-related disciplines that comprise the college and readily engages students and faculty in a collaborative manner," Whaley said. "Our commitment to interprofessional development and community engagement unites our faculty and students while strengthening our educational programs and serving the needs of the region, state and nation."
The end goal for the new construction, Whaley said, is to maximize opportunities
"Our college embraces an innovative, collaborative, and interprofessional environment for learning, discovery, and engagement," Whaley said. "The learning environment is shaped by core content that enhances understanding of health and well-being throughout the life span."
The board also recently approved the naming of Ball State's new golf facility, which will serve the men’s and women’s golf teams. The chosen namesake, Earl Yestingsmeier, was a longtime former men’s golf coach who worked at the university for 36 years. Funding for the project comes from the Cardinal Commitment campaign, which raised the $1.7 million needed to build the new facility.





