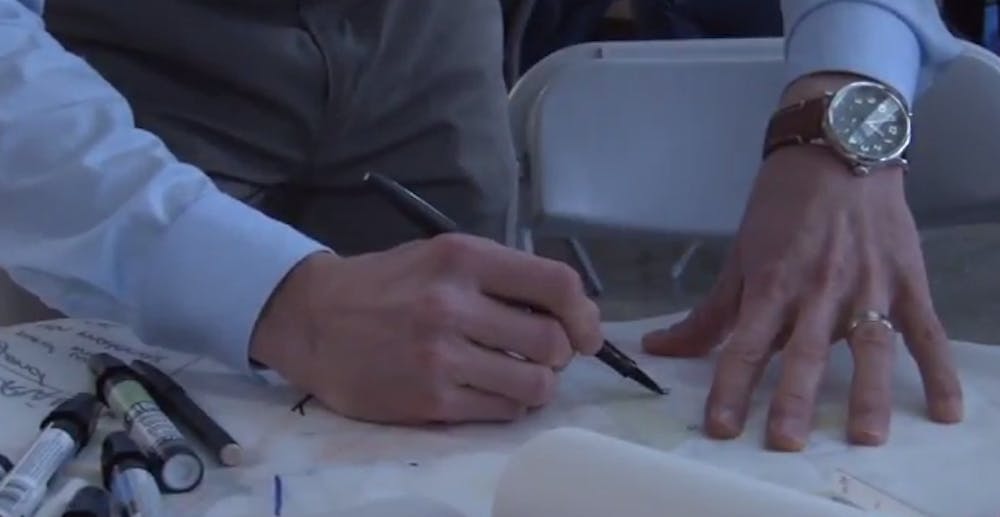Graph paper, markers and rulers covered every table as landscape architecture majors developed ideas for a new half-mile walkway for Ball State University’s campus.
The university hired two architecture firms, Smith Group JJR and Rundell Ernstberger Associates, to design the new passageway. The firms worked with students to get a better idea of how it should look.
The new pedestrian passageway will begin at the Jo Ann Gora Recreation Center and end right before Village Green Records on Martin Street. The goal is to connect the recreation center to the village in order to create a new front door to the university.
Michael Johnson, urban designer for Smith Group JJR, spent a lot of time working with the architecture majors. He said it had been a long week but a great experience.
“I’m constantly impressed by how serious they take it. Their level of professionalism is great and they really know how to look outside the box,” Johnson said.
Alyssa Bab, third-year landscape architecture major, is one of the students that helped design the new passageway. She said it takes a lot of time and dedication.
“Design week is a lot of diagramming. It’s a visual representation of things like circulation and diagrams that show where different activities are going on,” Bab said. “They also show how buildings connect where students and faculty go from one building to another.”
Bab explained if this plan is approved, it will improve campus life for Ball State students.
“Ball State students will have a space that’s specifically for pedestrians and bicyclist on campus, as far as getting up and down our campus’ linear structure. It will really be helpful,” she said.
The two architecture firms said they are hoping to have this plan approved by the Board of Trustees by this spring or early summer. The hope is that at least a portion of the pedestrian passageway will be in place by 2018.





