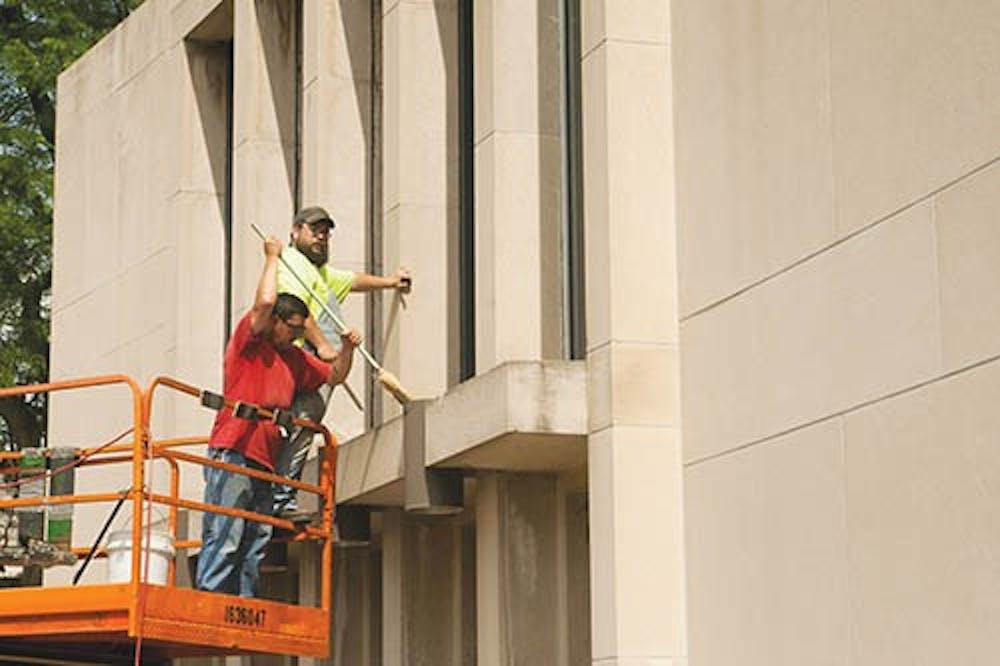Construction crews across Ball State’s campus move closer to completing $500 million worth of improvements to a number of buildings and roads for the upcoming school year.
Jim Lowe, director of engineering and construction operations, said a number of large and small projects are underway this summer as a way to give the campus a fresh look for students and faculty.
“It’s a lot of juggling projects, but these are exciting times for the university,” Lowe said. “Every project has a big impact on the campus, whether it improves your walk to and from class, or if you get a new classroom or office space.”
The final touches are being put in place at the David Owsley Art Museum. The renovations at the art museum created a new gallery on the second floor from what was once offices and classrooms. The new gallery allows the museum’s curators to organize artifacts into themes and movements, making future exhibits viewer friendly.
The university used $3.6 million in donations to pay for the renovations over a total of 10 months. The museum will fully reopen in September. The David Owsley Art Museum is partially open this summer for anyone to visit.
The Teachers College has undergone a number of changes in little over a year, and is now equipped with updated classrooms and office space.
“The Teachers College was opened in 1968 and hasn’t gone through a renovation of significance since then, so it really needed a facelift to begin with,” said John Jacobson, dean of elementary education. “There weren’t technology labs and such in the ‘60s, so what we did in the renovations was look from top to bottom of the facility.”
The facelift at the Teachers College includes every floor of the building: There will be new offices for graduate students and faculty on the fifth through ninth floors, new technology labs and student services offices on the second floor and a psychological and medical clinic area in the basement.
“All of our students services related activities, such as computer labs and undergraduate advising, that students have had to go numerous places throughout the building to find before are now being located on the second floor,” Jacobson said. “There will be a student lounge with WiFi and nice couches just outside of the computer labs. We will have iClassrooms, iPortfolio lab or iCare Corner. It’s really going to be a one stop shop for everything our students need.”
Jacobson said, due to a rise in graduate students and distance education, the demand for office space has surpassed the need for more classrooms. The change forced the administration to shift space to offices to accommodate student needs.
“Where we once had a lot of students here on campus, now we have many online. So we have grown in faculty members and lost a number of students attending classes in our building,” Jacobson said.
Renovations at the Teachers College will wrap up in December. The university plans to have students in the new classrooms in the spring of 2014.
The improvements don’t stop at the construction currently underway; Lowe said future construction at the Johnson Complex will include a green house and a planetarium on the west side of the university.
Shiel Sexton Company, Inc., a contractor from Indianapolis,will begin the $36 million renovation this month. Shiel Sexton is the same group responsible for the remodel of DeHority Complex completed in 2009.
The university hopes to finish the new greenhouse and planetarium near the fall of 2014. The two additions will give students hands-on experience in astronomy, biology, natural resource management and other fields of study.
The greenhouse will replace the aging greenhouse holding the orchid blooms in Christy Woods, and the planetarium will be constructed on the west end of the Cooper Science Building. Lowe said the projects will not affect parking at Cooper Science or the Marilyn Glick Center for Glass, which is adjacent to Christy Woods.
Some Ball State students feel the improvements can be a nuisance.
“It is frustrating at times trying to get around campus with all of this construction, but every year it seems like the campus looks better than the last,” said Kayla Wiles, a senior fashion merchandising major. “I’m glad the university cares enough to try to improve the feel of each field of study here.”
Not only is the university improving the campus aesthetically, but many of these changes reduce Ball State’s environmental impact by meeting the Leadership in Energy and Environmental Design standards.
The LEED standards look at a wide range of factors to determine the overall sustainability of a building. The criteria include materials used, how the land is used, water conservation efforts, power saving plans and the carbon foot print created. Lowe said all new buildings and renovations to existing buildings on campus are designed to meet LEED certification guidelines.
“There are a lot of projects that are happening to keep our buildings working up to par. So we have a lot of that happening this summer before the students come back in the fall,” Lowe said.


