It was a busy summer for construction around campus, and while the final stages of some of the projects are wrapping up, campus may look a little different than it did just a few months ago.
Here’s what you might have missed:
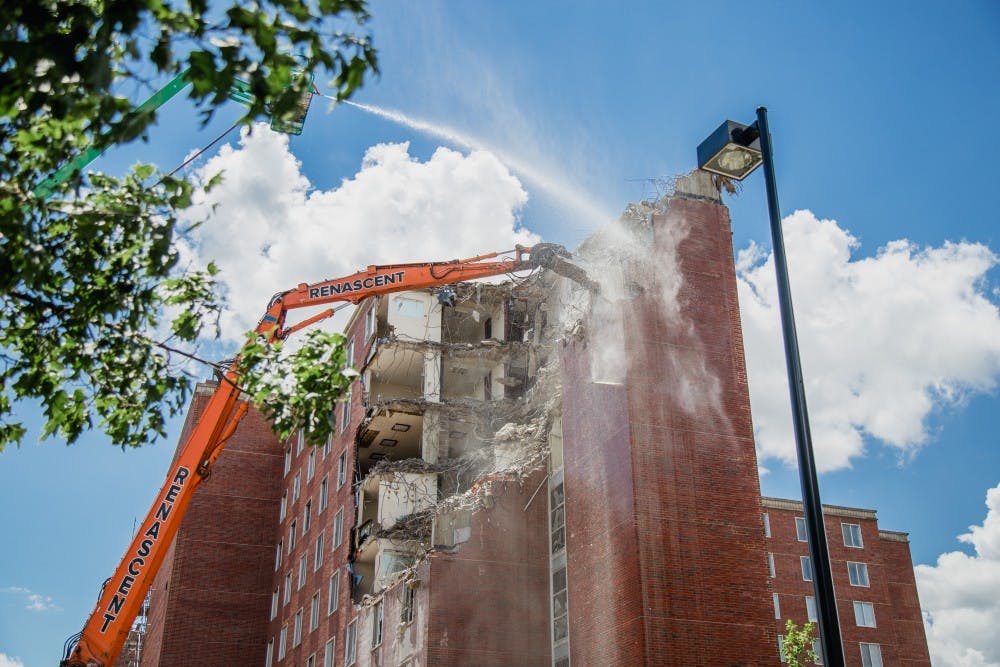
As of August, the LaFollette brick project has raised more than $15,000 to scholarship funds. With no set end date, the project will continue, selling bricks from the building for $75 a piece. Reagan Allen, DN
LaFollette Complex
Mysch/Hurst and Woody/Shales halls of the LaFollette Complex came tumbling down this summer as part of the demolition project, designed to make room for new residence halls planned for the north side of campus.
Even though other sections of LaFollette will remain open to house students this year, Jim Lowe, associate vice president for facilities planning and management, said LaFollette is expected to be completely removed in four years. The area will be replaced with two new residence halls, a stand-alone dining facility and road reconstruction of McKinley Avenue.
The LaFollette Complex, built in 1967, housed approximately 1,900 students per year prior to the demolition.
RELATED: LaFollette Brick Project raises $15,000 for scholarship
Section Cost: $2.3 million
When it began: June 2017
Expected completion: 2021
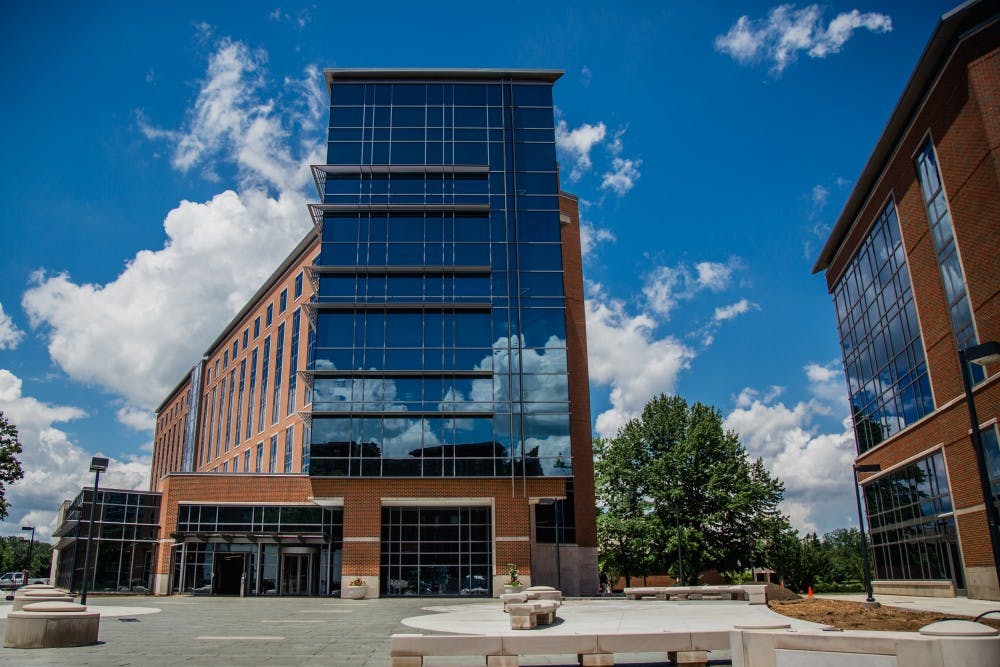
The newly renovated Schmidt/Wilson halls which are part of the Johnson B Complex will be open to students for the 2017-18 academic year. The residence hall will be home to the Theatre and Dance and Design Living Learning Communities. Reagan Allen, DN
Johnson West Complex
The Schmidt/Wilson halls in the Johnson West Complex are completed and ready for incoming students. The new eight-story home for the Theatre, Design and Dance Living Learning Communities features 500 beds, a black box theater and various studios.
The residence hall was recently installed with new furniture and equipment. The halls were named after two former professors — Angie Wilson, associate professor of social science, and Fred J. Schmidt, professor and head of the industrial arts.
Cost: $40.1 million
When it began: May 2015
Completion: July 2017
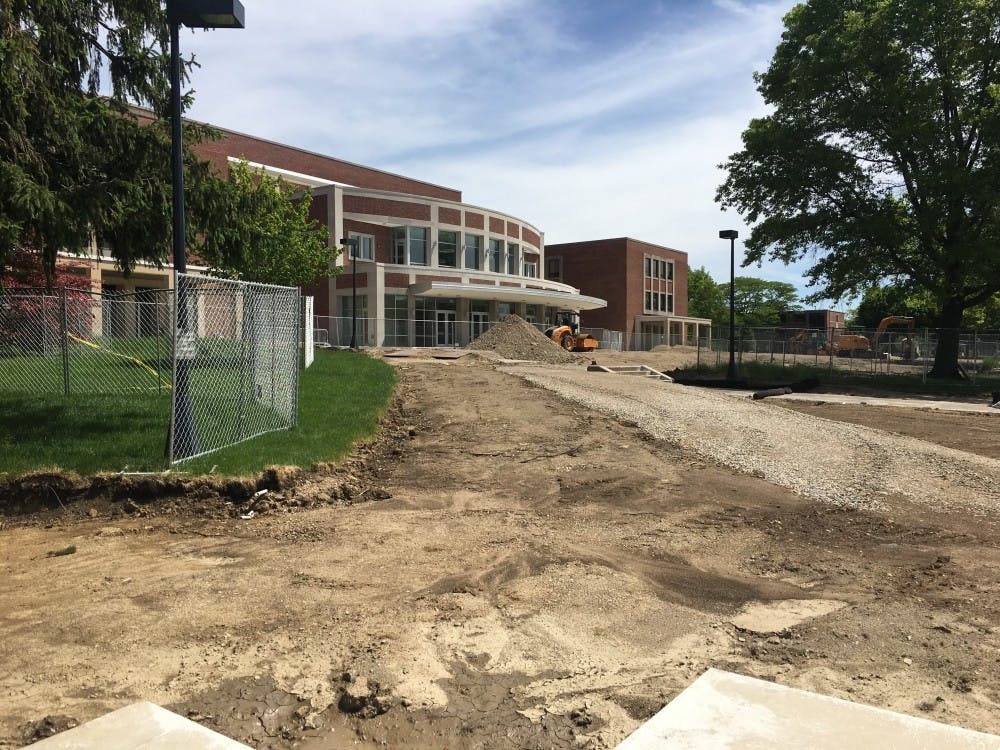
Emens Auditorium
John R. Emens Auditorium’s main lobby and front entrance have been closed since last year for a $5 million, donor-driven expansion project. The renovations include relocation of the box office to an interior area, more restrooms and office/conference spaces as well as an overall larger lobby area.
While construction continued throughout this summer, the university also began a $1.6 million makeover of the front lawn. The lawn will include outdoor gathering spaces and drop-off/pick up areas for elderly and people with disabilities. This will connect to pedestrian and bicycle paths leading up to the upcoming East Mall.
Cost: $6.6 million
When it began: June 2016
Expected Completion: Re-opening scheduled fall 2017

Health Professions Building
Construction has started on the Health Professions Building, located in the East Quad at the corner of Martin Street and Riverside Avenue. As part of the STEM and Health Professions Facility Expansion Project, the new facility will be home to the College of Health.
The 165,000 square foot facility will house classrooms, laboratories, offices, a resource hub, simulation labs/suites and clinical spaces, according to a press release.
Cost: $62.5 million
When it began: June 2017
Expected Completion: June 2019
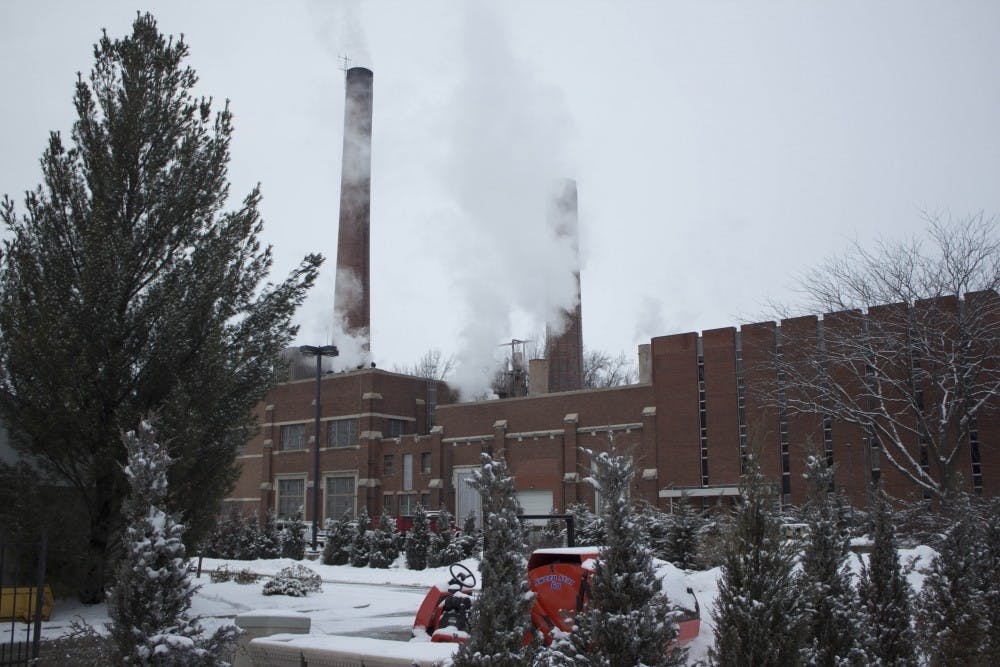
DN File
Heat Plant smokestacks
As a result of the university’s $83 million installation of a closed-loop geothermal energy system, two smokestacks on top of the heat plant on campus are being dismantled. The 180-foot-tall and 125-foot-tall brick smokestacks were part of the coal-fired boilers that were used to heat and cool the campus until they were shut down in 2014. Ball State's first central heating plant was built in 1924.
WATCH: Web cam of the stacks coming down
Cost: $195.5 thousand
When it began: July 26
Expected Completion: August 26

Don Shondell Practice Center
After the groundbreaking ceremony in March, construction began this summer on the new Don Shondell Practice Center, a 19,000-square-foot attachment to John E. Worthen Arena.
The facility, named for hall of fame men's volleyball coach Don Shondell, will feature two courts for the men's and women's basketball and volleyball teams as well as a training room, two team meeting rooms and a study room.
Cost: $6.4 million
When it began: June 2017
Expected Completion: June 2018
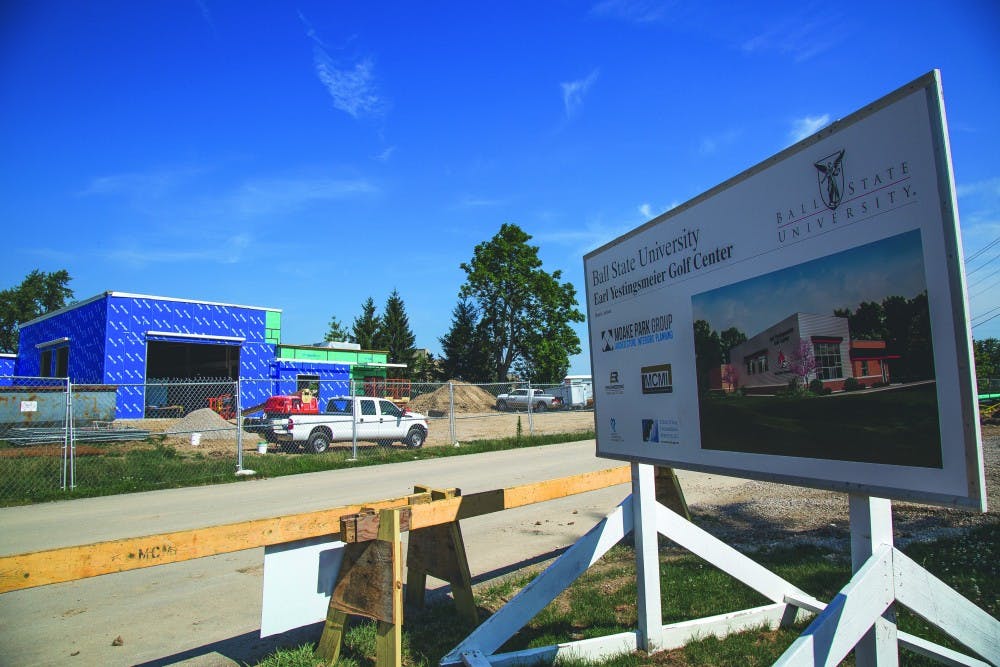
Reagan Allen, DN
Earl Yestingsmeier Golf Center
Construction started this summer on the Earl Yestingsmeier Golf Center, located along Bethel Avenue on the north side of campus, just southeast of Scheumann Stadium. The university broke ground on the new golf facility, named after Earl Yestingsmeier who coached Ball State men's golf for 36 years, in March.
The new facility will be approximately 6,400 square feet and feature two indoor hitting bays, a hitting simulator, a putting and chipping area and new locker and restroom facilities for the women's and men's golf teams.
Cost: $1.7 million
When it began: March 2017
Expected Completion: December 2017

Reagan Allen, DN
Road Work
Two blocks of Martin Street south of Riverside Avenue and Woodworth Drive, which leads from Riverside to the Emens parking garage are permanently closed. A new driveway around the west end of Emens parking garage was built for semi tractor-trailers and other service vehicles to reach Woodworth Complex.
Minor repairs on campus
- Sidewalk and tunnel repairs
- Woodworth west entry renovation
- Two pedestrian crossovers on Riverside between Sursa Performance Hall and Emens
- Re-roofing of Noyer Complex and Service and Stores building
- Masonry repairs of Emens Auditorium and for College of Architecture and Planning
- Masonry and roof repairs of Bracken Library
- Retrofitting the Scheumman Stadium with new lighting fixtures
- Bleacher replacement at Cardinal Creek Tennis Center
- Geothermal utilities work along University and Talley Avenues
- East Quad voltage, communication, manhole and cabling work
Some construction is part of Ball State’s Campus Master Plan, a document that lays out the plans for campus development, which was approved by the Board of Trustees in 2016. The plan outlines different areas of growth throughout campus for the next 15 to 25 years.




