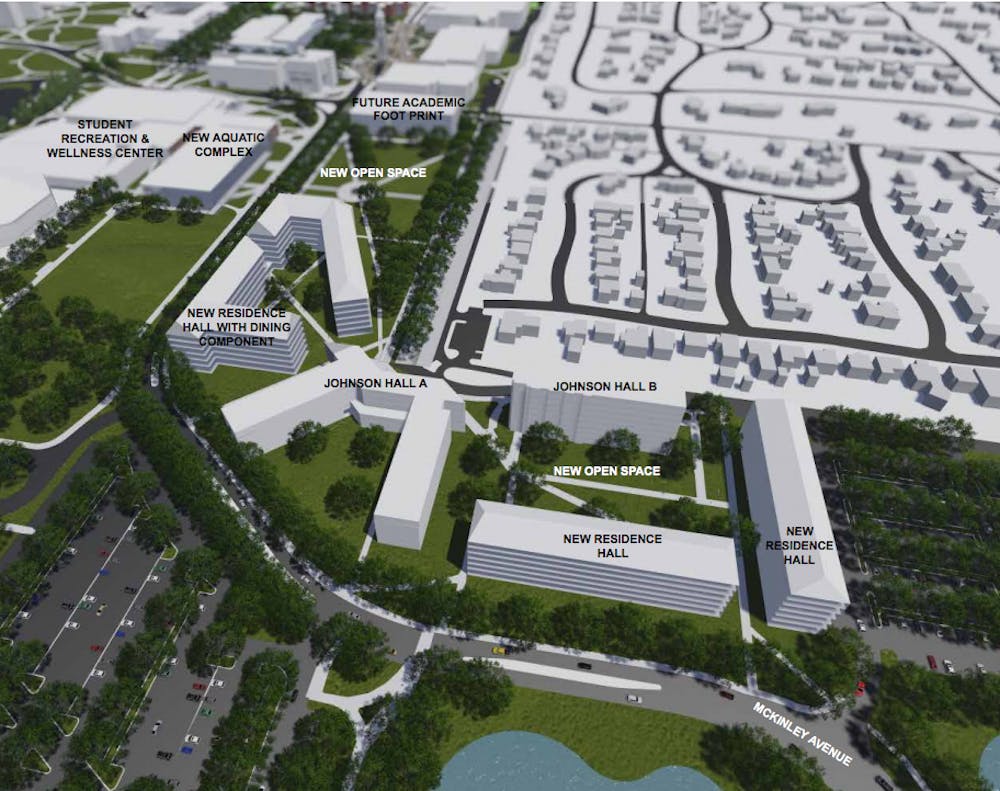Dumpsters and fences are already moving in to begin the demolition of LaFollette Complex.
With an aim to "reinforce the sense of community," LaFollette is in the process of being replaced by two new residential buildings on the north side of campus, according to the Campus Master Plan.
The new residence halls are expected to be completed by 2021 and will house 1,100 beds.
“Unlike several other recently renovated residence halls, LaFollette Hall, because of its size, age and condition, is deemed economically unfeasible to renovate," said Jim Lowe, associate vice president for facilities, planning and management.
RELATED: As closing time looms, students continue moving from Woody/Shales
Sections of LaFollette will be removed as new residence halls open, Lowe said. Once it is completely removed, it will be replaced with other housing units. The removal of the sections is set to begin this summer.
"Housing has been systematically renovating other residence halls in preparation for the plan to replace LaFollette Hall. Those halls include DeHority, Studebaker East, Johnson, Botsford-Swinford and soon to be completed Johnson Schmidt/Wilson," Lowe said. "This approach aligns with the Campus Master Plan, which was accepted by the Board of Trustees in April 2015.”
While LaFollette currently features three dining facilities, it is unknown how many dining facilities the new residential buildings may feature. According to the campus master plan, "further footprints could include a dining component that capitalizes on its location with outdoor dining along McKinley Avenue and adjacent to the new green space."
Other additions according to the Campus Master Plan:
- Plans to increase open lawn spaces including large open lawns, and smaller, courtyard quadrangles that will be created to provide space for recreation.
- Turning the current parking lot between Robert Bell Building and LaFollete Complex into a green space that will have the potential for a future academic building.
- Replacing the University Apartments with new apartments near the Village and L.A. Pittenger Student Center.
- The North Residential neighborhood will be strengthened with new housing and dining options that replace LaFollette.
- New buildings will be oriented to create space and define the built edge along McKinley Avenue to create a sense of arrival. This new urban design configuration will facilitate a close-knit community with open views that visually connect the buildings to the remainder of campus.
- At the intersection of McKinley Avenue and West Petty Road, there are long-range opportunities to site a future academic building that defines the edges of this important intersection and gateway.
RELATED: Johnson West Complex construction on schedule, will open to students in 2017
With future plans for University Apartments, as well as the new residence halls, Ball State's campus will house 450 more beds than it currently does at 8,156 beds.







